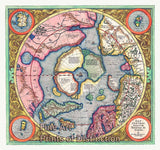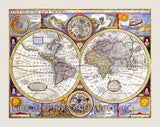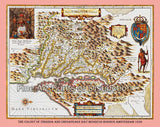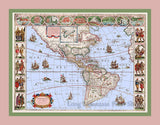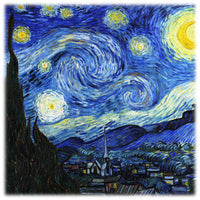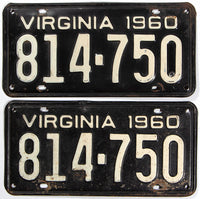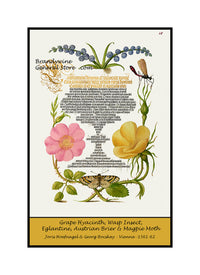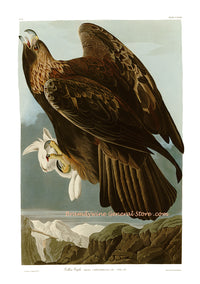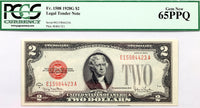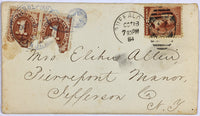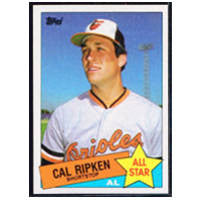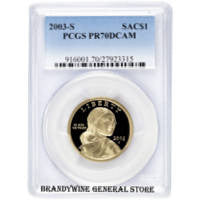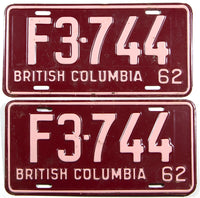WV Governor's Mansion showing Corinthian Columns on the Porch Art Print
Brandywine General Store
An Art Print of the WV Governor's Mansion with Corinthian Columns on the Porch for sale by Brandywine General Store. The home for the Chief Executive of West Virginia sets beside the Capitol Building in Charleston and right across the road from the Kanawha River. Architect Walter F. Martens was picked to design this Governor's Mansion. He had not done a large project such as this one, however, the Capitol Building itself was being constructed at the same time and he conferred closely with it's head architect, Cass Gilbert and got the job done from 1924 to 1925. The main floor contains a huge entry room with dual Georgian staircases, drawing room, ballroom, State dining room, a sitting room and the library. On the 2nd floor are eight bedrooms and four baths, including the Governor's private quarters and family room. The 3rd floor, which was not completed until 1946 contains two additional bedrooms. The outside of the house is constructed of red Harvard Colonial brick laid in Flemish bond with black headers and a two story portico is in the front with Corinthian columns. Picture #385 an original premium quality artwork of the WV Governor's mansion made from a photograph in the Brandywine collection.



